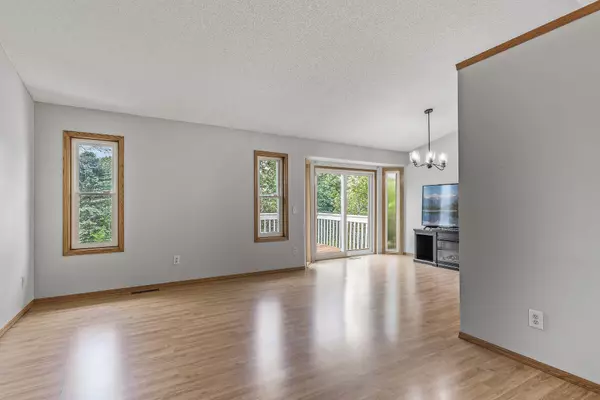For more information regarding the value of a property, please contact us for a free consultation.
8933 Prestwick CIR N Brooklyn Park, MN 55443
Want to know what your home might be worth? Contact us for a FREE valuation!

Our team is ready to help you sell your home for the highest possible price ASAP
Key Details
Sold Price $420,000
Property Type Single Family Home
Sub Type Single Family Residence
Listing Status Sold
Purchase Type For Sale
Square Footage 2,377 sqft
Price per Sqft $176
Subdivision Edinburgh Park 2Nd Add
MLS Listing ID 6550584
Sold Date 10/15/24
Bedrooms 5
Full Baths 1
Three Quarter Bath 1
Year Built 1992
Annual Tax Amount $5,163
Tax Year 2024
Contingent None
Lot Size 10,890 Sqft
Acres 0.25
Lot Dimensions E77X130X80X151
Property Description
+++2nd Buyer got cold feet and did not cite any reasons to cancel!+++ Spacious 5 BR, 2 BA home located in Brooklyn Park! This move-in ready home is close to 610, shopping & restaurants. Public transportation is located w/in six blocks (Noble Parkway Park & Ride), and Trinity Gardens Park is just a short stroll away. The home feels open & spacious w/ large windows, vaulted ceilings & laminate flooring throughout. You'll appreciate the professionally painted interior & the new light fixtures. With 5 bedrooms, including 3 on the same level & 2 bathrooms, there is ample space for everyone. The large eat-in kitchen is perfect for family meals, and the deck off the dining room provides a great outdoor space. The walkout LL features a large family rm, 3/4 bath, 2 more bedrms & laundry. The deck is freshly stained, ready for you to enjoy! The property boasts a spacious 3-car garage that opens to a closed off mud room allowing you to keep the mess of backpacks, coats & shoes contained. With style, functionality & a prime location, this home is an ideal choice!
Location
State MN
County Hennepin
Zoning Residential-Single Family
Rooms
Basement Daylight/Lookout Windows, Drain Tiled, Finished, Full, Sump Pump, Walkout
Dining Room Eat In Kitchen, Living/Dining Room
Interior
Heating Forced Air
Cooling Central Air
Fireplace No
Appliance Dishwasher, Disposal, Dryer, Exhaust Fan, Gas Water Heater, Microwave, Range, Refrigerator, Stainless Steel Appliances, Washer, Water Softener Owned
Exterior
Parking Features Attached Garage, Concrete, Garage Door Opener
Garage Spaces 3.0
Fence None
Pool None
Roof Type Age 8 Years or Less,Asphalt,Pitched
Building
Lot Description Public Transit (w/in 6 blks), Tree Coverage - Medium
Story Split Entry (Bi-Level)
Foundation 1197
Sewer City Sewer/Connected
Water City Water/Connected
Level or Stories Split Entry (Bi-Level)
Structure Type Brick/Stone,Vinyl Siding
New Construction false
Schools
School District Osseo
Read Less



