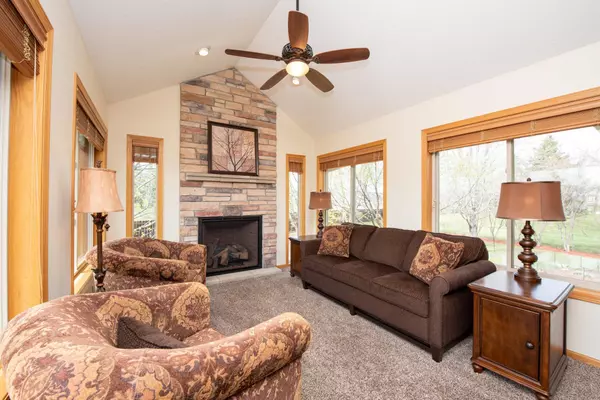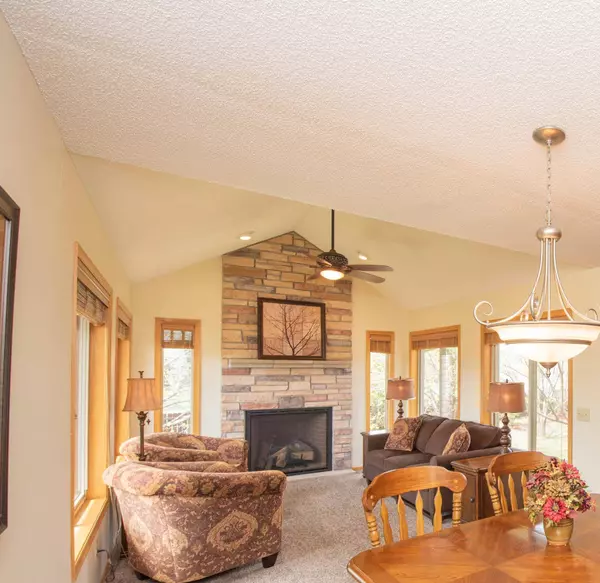For more information regarding the value of a property, please contact us for a free consultation.
9255 Queens GDNS Brooklyn Park, MN 55443
Want to know what your home might be worth? Contact us for a FREE valuation!

Our team is ready to help you sell your home for the highest possible price ASAP
Key Details
Sold Price $425,000
Property Type Single Family Home
Sub Type Single Family Residence
Listing Status Sold
Purchase Type For Sale
Square Footage 2,990 sqft
Price per Sqft $142
Subdivision The Gardens Of Edinburgh
MLS Listing ID 6525388
Sold Date 07/09/24
Bedrooms 4
Full Baths 1
Three Quarter Bath 1
Year Built 1992
Annual Tax Amount $5,460
Tax Year 2024
Contingent None
Lot Size 0.350 Acres
Acres 0.35
Lot Dimensions 52x132x174x173
Property Description
Check out this delightful house! Located on a quiet cul-de-sac with big fenced yard, and many mature trees. Inside, you'll be thrilled by a charming main level, expanded by a vaulted great room. It's a magical space to unwind in & enjoy the seasons with a beautiful frplc & open living and dining areas nearby. The kitchen is a sunny space adorned with windows, stainless applcs, & quartz countertops. It's not just a place to cook, but also a great spot to gather with friends & family. On this level, you'll find three bedrooms. Primary BR with walk-in closet, custom built-ins, and pass through bathroom. Lower level includes a 4th BR, bathroom with tiled, walk-in shower, private office, & a family room with frplc; a fine spot to create memories. The fenced yard offers a personal oasis, with two patios, where you can enjoy the outdoors. Newer mechanicals, roof & windows. 3-car garage too! This house offers style, comfort, & function. Don't miss out on this chance to make it yours!
Location
State MN
County Hennepin
Zoning Residential-Single Family
Rooms
Basement Block, Daylight/Lookout Windows, Drain Tiled, Finished, Sump Pump
Dining Room Eat In Kitchen, Living/Dining Room
Interior
Heating Forced Air
Cooling Central Air
Fireplaces Number 2
Fireplaces Type Family Room, Gas, Other, Stone
Fireplace Yes
Appliance Dishwasher, Disposal, Dryer, Electronic Air Filter, Exhaust Fan, Gas Water Heater, Microwave, Range, Refrigerator, Water Softener Owned
Exterior
Parking Features Attached Garage, Concrete, Garage Door Opener, Insulated Garage
Garage Spaces 3.0
Fence Chain Link, Privacy
Roof Type Age 8 Years or Less,Architecural Shingle
Building
Lot Description Public Transit (w/in 6 blks), Tree Coverage - Medium
Story Split Entry (Bi-Level)
Foundation 1470
Sewer City Sewer/Connected
Water City Water/Connected
Level or Stories Split Entry (Bi-Level)
Structure Type Brick/Stone,Vinyl Siding
New Construction false
Schools
School District Osseo
Read Less



