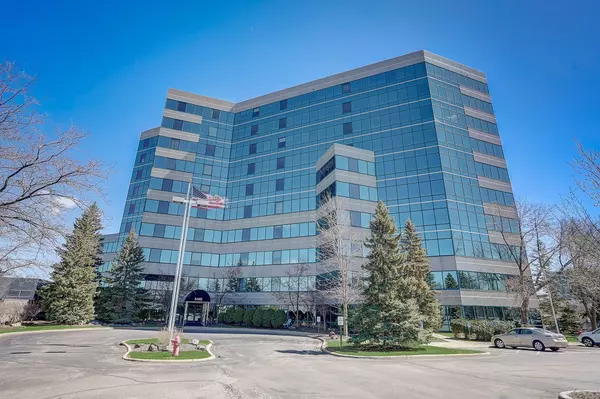For more information regarding the value of a property, please contact us for a free consultation.
5601 Smetana DR #704 Minnetonka, MN 55343
Want to know what your home might be worth? Contact us for a FREE valuation!

Our team is ready to help you sell your home for the highest possible price ASAP
Key Details
Sold Price $379,900
Property Type Condo
Sub Type High Rise
Listing Status Sold
Purchase Type For Sale
Square Footage 1,487 sqft
Price per Sqft $255
Subdivision Cic 1364 Cloud 9 Sky Flats
MLS Listing ID 6517390
Sold Date 06/06/24
Bedrooms 2
Full Baths 1
Three Quarter Bath 1
HOA Fees $905/mo
Year Built 1986
Annual Tax Amount $3,781
Tax Year 2023
Contingent None
Property Description
Welcome to this stunning 2-bedroom, 2-bathroom residence that has been meticulously remodeled with luxurious upgrades. Sleek stainless steel appliances adorn the completely updated kitchen which features an extra large island, soft close drawers, and additional storage. As you enter the living area, your eyes are immediately drawn to the striking flagstone wall adorned with an electric fireplace. Enjoy panoramic views of both sunrises and sunsets from the numerous southeast and southwest facing windows. From the 7th floor you get an unobstructed vista of the surrounding landscape. Retreat to the owner's suite with a private full bath featuring a double vanity, LED mirror, jetted tub and walk-in shower. Built-in closet organizers offer ample storage, maximizing space efficiency. The community offers a vibrant and welcoming atmosphere. Don't miss the opportunity to own one of the very best condos in the sought after Cloud 9 building!
Location
State MN
County Hennepin
Zoning Residential-Single Family
Rooms
Family Room Exercise Room
Basement None
Dining Room Breakfast Bar, Eat In Kitchen, Informal Dining Room, Kitchen/Dining Room, Living/Dining Room
Interior
Heating Boiler, Heat Pump
Cooling Central Air
Fireplaces Number 1
Fireplaces Type Electric, Living Room, Stone
Fireplace Yes
Appliance Dishwasher, Disposal, Dryer, Gas Water Heater, Microwave, Range, Refrigerator, Stainless Steel Appliances, Washer
Exterior
Parking Features Parking Garage
Garage Spaces 2.0
Building
Story One
Foundation 1487
Sewer City Sewer/Connected
Water City Water/Connected
Level or Stories One
Structure Type Block
New Construction false
Schools
School District Hopkins
Others
HOA Fee Include Air Conditioning,Maintenance Structure,Cable TV,Controlled Access,Gas,Hazard Insurance,Heating,Internet,Lawn Care,Maintenance Grounds,Parking,Professional Mgmt,Recreation Facility,Trash,Security,Shared Amenities,Snow Removal,Water
Restrictions Mandatory Owners Assoc,Pets - Cats Allowed,Pets - Dogs Allowed,Pets - Number Limit,Pets - Weight/Height Limit,Rental Restrictions May Apply
Read Less
GET MORE INFORMATION




