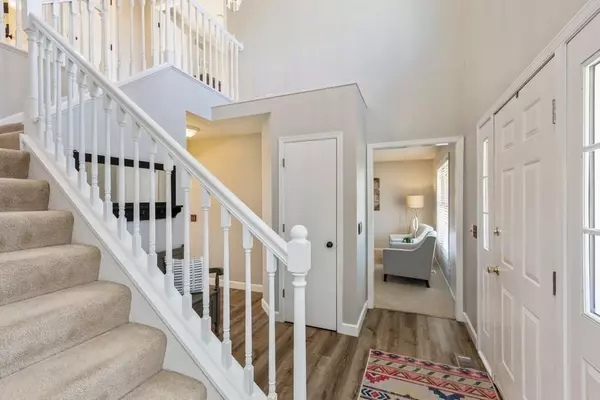For more information regarding the value of a property, please contact us for a free consultation.
20266 Kensington WAY Lakeville, MN 55044
Want to know what your home might be worth? Contact us for a FREE valuation!

Our team is ready to help you sell your home for the highest possible price ASAP
Key Details
Sold Price $497,500
Property Type Single Family Home
Sub Type Single Family Residence
Listing Status Sold
Purchase Type For Sale
Square Footage 2,452 sqft
Price per Sqft $202
Subdivision Marion Village 2Nd Add
MLS Listing ID 6454727
Sold Date 02/16/24
Bedrooms 3
Full Baths 2
Half Baths 1
Year Built 1996
Annual Tax Amount $4,896
Tax Year 2023
Contingent None
Lot Size 0.350 Acres
Acres 0.35
Lot Dimensions 113x176x78x152
Property Description
Beautifully updated 2 story in a wonderful Lakeville neighborhood! You will fall in love with this home the moment you walk in the door! Main floor renovation in 2018 including white kitchen cabinetry, quartz counters, flooring, custom pantry door, tile backsplash, work station and shiplap ceiling w/recessed lighting in dining room. Light and bright main floor family room w/gas fireplace. You will love the sun drenched 4 season porch w/walkout to the deck! Convenient main floor laundry/mud room. 3 bedrooms on upper level including spacious primary suite w/private full bath, walk-in closet, in-ceiling speakers and French doors. The unfinished lower level awaits your creative ideas! Large, flat backyard w/sport court! 3 car garage is extra deep w/room for a boat or workshop. Close to Lake Marion, walking paths, 35W, shopping and Lakeville South High School. (Many windows in home have been replaced – see supplements for a full list of upgrades).
Location
State MN
County Dakota
Zoning Residential-Single Family
Rooms
Basement Egress Window(s), Full, Unfinished
Dining Room Breakfast Bar, Informal Dining Room, Separate/Formal Dining Room
Interior
Heating Forced Air, Fireplace(s)
Cooling Central Air
Fireplaces Number 1
Fireplaces Type Gas, Living Room
Fireplace Yes
Appliance Dishwasher, Dryer, Range, Refrigerator, Stainless Steel Appliances, Washer, Water Softener Owned
Exterior
Garage Attached Garage, Asphalt, Garage Door Opener
Garage Spaces 3.0
Roof Type Asphalt
Building
Story Two
Foundation 1214
Sewer City Sewer/Connected
Water City Water/Connected
Level or Stories Two
Structure Type Vinyl Siding,Wood Siding
New Construction false
Schools
School District Lakeville
Read Less
GET MORE INFORMATION




