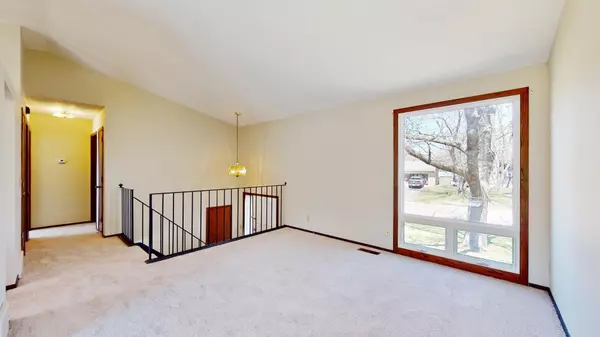For more information regarding the value of a property, please contact us for a free consultation.
7332 Chowen AVE N Brooklyn Park, MN 55443
Want to know what your home might be worth? Contact us for a FREE valuation!

Our team is ready to help you sell your home for the highest possible price ASAP
Key Details
Sold Price $300,000
Property Type Single Family Home
Sub Type Single Family Residence
Listing Status Sold
Purchase Type For Sale
Square Footage 1,522 sqft
Price per Sqft $197
Subdivision Stows Ham Farm Add
MLS Listing ID 6359563
Sold Date 06/21/23
Bedrooms 3
Full Baths 1
Three Quarter Bath 1
Year Built 1975
Annual Tax Amount $3,065
Tax Year 2022
Lot Size 10,890 Sqft
Acres 0.25
Lot Dimensions 79x135
Property Description
This fantastic split-level home has just undergone some impressive updates, including a freshly painted exterior and a brand new roof. As you step inside, you'll immediately notice the fresh carpeting throughout and the newly painted walls in most rooms, providing a clean and inviting atmosphere that is ready for you to move in and make it your own.
During the colder months, you'll love staying cozy by the stone fireplace with a heat-o-lator in the lower-level family room, creating a warm and welcoming ambiance. Additionally, this home has received numerous updates over the years, such as vinyl windows (all except patio door in main Br), furnace and AC, washer, refrigerator, and dishwasher. The electric panel was also updated.
Now that many of these updates have been completed, you'll have plenty of time to enjoy the fully fenced backyard, nearby trails, and easy access to main arteries for travel, dining, and shopping. Don't miss the chance to make this wonderful home your own!
Location
State MN
County Hennepin
Zoning Residential-Single Family
Rooms
Basement Block, Daylight/Lookout Windows, Finished, Full, Storage Space
Dining Room Living/Dining Room
Interior
Heating Forced Air
Cooling Central Air
Fireplaces Number 1
Fireplaces Type Circulating, Family Room, Stone, Wood Burning
Fireplace Yes
Appliance Dishwasher, Dryer, Exhaust Fan, Gas Water Heater, Range, Refrigerator, Washer
Exterior
Parking Features Detached, Asphalt, Garage Door Opener
Garage Spaces 2.0
Fence Chain Link, Full
Roof Type Age 8 Years or Less,Asphalt
Building
Lot Description Public Transit (w/in 6 blks), Corner Lot, Tree Coverage - Medium
Story Split Entry (Bi-Level)
Foundation 864
Sewer City Sewer/Connected
Water City Water/Connected
Level or Stories Split Entry (Bi-Level)
Structure Type Brick Veneer,Shake Siding
New Construction false
Schools
School District Osseo
Read Less



