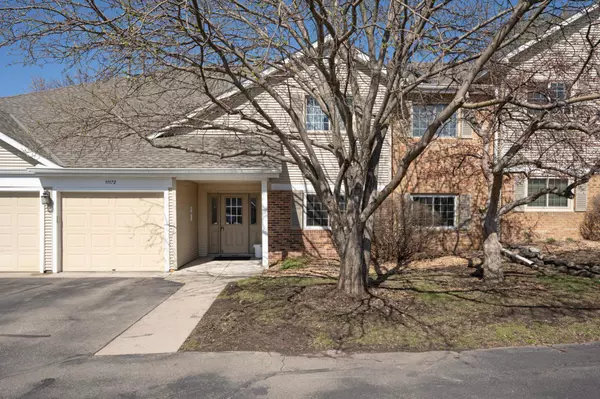For more information regarding the value of a property, please contact us for a free consultation.
11174 Westwind DR Eden Prairie, MN 55344
Want to know what your home might be worth? Contact us for a FREE valuation!

Our team is ready to help you sell your home for the highest possible price ASAP
Key Details
Sold Price $230,000
Property Type Condo
Sub Type Manor/Village
Listing Status Sold
Purchase Type For Sale
Square Footage 1,080 sqft
Price per Sqft $212
Subdivision Condo 0466 Preserve Manor Homes
MLS Listing ID 6359657
Sold Date 06/02/23
Bedrooms 2
Full Baths 1
Three Quarter Bath 1
HOA Fees $325/mo
Year Built 1984
Annual Tax Amount $2,153
Tax Year 2023
Contingent None
Lot Dimensions common
Property Description
Welcome to this delightful ground level unit.
Upon entering the unit, notice the all-new flooring, fresh paint, new doors and trim, and updated light fixtures. The primary bedroom features a private bathroom and walk-in closet. Natural light streams into the unit, and the privacy ensures you will be able to relax and unwind. In addition, this property features a 1 car garage. What really sets this property apart is the amenities, which are unparalleled. Take advantage of the sand bottom pool and separate lap bottom pool this summer. The community clubhouse is perfect for social gatherings, while the tennis/pickleball courts,sand volleyball court are ideal for exercise and fun. The park located behind the property is a great place to explore, with walking trails and a new splash pad that is set to open this spring. You will simply adore the location and all that this magnificent property has to offer. Don't miss out on this rare opportunity, as units like this rarely hit the market
Location
State MN
County Hennepin
Zoning Residential-Single Family
Rooms
Family Room Amusement/Party Room, Community Room
Basement None
Dining Room Informal Dining Room, Kitchen/Dining Room, Living/Dining Room
Interior
Heating Forced Air
Cooling Central Air
Fireplaces Number 1
Fireplaces Type Gas, Living Room
Fireplace Yes
Appliance Dishwasher, Dryer, Range, Refrigerator, Washer
Exterior
Garage Attached Garage
Garage Spaces 1.0
Pool Below Ground, Heated, Outdoor Pool, Shared
Waterfront false
Waterfront Description Pond
Building
Story One
Foundation 1080
Sewer City Sewer/Connected
Water City Water/Connected
Level or Stories One
Structure Type Brick/Stone,Metal Siding
New Construction false
Schools
School District Eden Prairie
Others
HOA Fee Include Maintenance Structure,Hazard Insurance,Lawn Care,Maintenance Grounds,Professional Mgmt,Recreation Facility,Trash,Shared Amenities,Snow Removal
Restrictions Mandatory Owners Assoc,Rental Restrictions May Apply
Read Less
GET MORE INFORMATION




