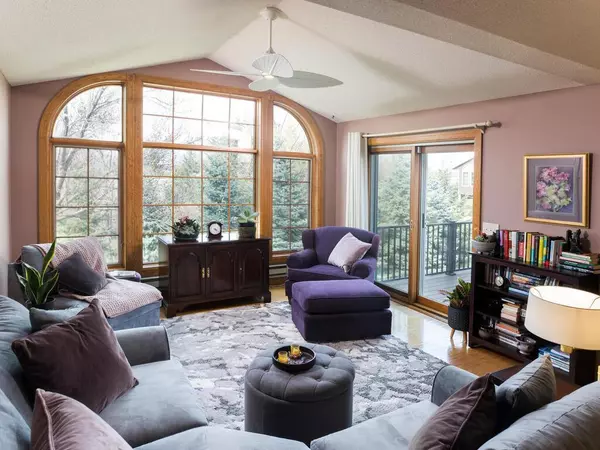For more information regarding the value of a property, please contact us for a free consultation.
6004 Creekview LN N Brooklyn Park, MN 55443
Want to know what your home might be worth? Contact us for a FREE valuation!

Our team is ready to help you sell your home for the highest possible price ASAP
Key Details
Sold Price $350,000
Property Type Townhouse
Sub Type Townhouse Side x Side
Listing Status Sold
Purchase Type For Sale
Square Footage 2,416 sqft
Price per Sqft $144
Subdivision Royal Pointe
MLS Listing ID 5743784
Sold Date 06/17/21
Bedrooms 3
Full Baths 1
Half Baths 1
Three Quarter Bath 1
HOA Fees $336/mo
Year Built 1999
Annual Tax Amount $3,793
Tax Year 2021
Contingent None
Lot Size 3,049 Sqft
Acres 0.07
Lot Dimensions 100x32
Property Description
Hard to find Single level Townhome with walkout basement! Open Floor Plan with soaring vaulted ceilings flooded with natural light. Updated Kitchen has Silestone countertops, custom glass tile Backsplash, updated plumbing Fixtures, oversized stainless steel Sink and luxury vinyl tile floors. Both Formal and Informal Dining spaces. Spectacular Great Room highlighted with a full wall, arched Window and walkout to a Maintenance Free Deck. Large Master Suite with private full Bath, walk-in Closet and luxury tile flooring. Main floor Laundry. Hardwood floors at Formal & Informal Dining, Great Room, hallways, and Staircase. Finished walk-out with Family Room with Fireplace, large Bedroom with walk-in Closet, Flex room can be used as Media, Workout, or Craft area. Entire lower level features luxury tile flooring. Mechanical Room with abundance of built in closet space. Solid wood interior Doors, private Backyard, All mechanicals updated last few years. See it!
Location
State MN
County Hennepin
Zoning Residential-Single Family
Rooms
Basement Daylight/Lookout Windows, Finished, Full, Walkout
Dining Room Breakfast Bar, Eat In Kitchen, Informal Dining Room, Separate/Formal Dining Room
Interior
Heating Forced Air
Cooling Central Air
Fireplaces Number 1
Fireplaces Type Gas, Living Room
Fireplace Yes
Appliance Dishwasher, Dryer, Exhaust Fan, Range, Refrigerator, Washer
Exterior
Parking Features Attached Garage, Asphalt, Garage Door Opener
Garage Spaces 2.0
Roof Type Age 8 Years or Less,Asphalt
Building
Lot Description Tree Coverage - Medium
Story One
Foundation 1280
Sewer City Sewer/Connected
Water City Water/Connected
Level or Stories One
Structure Type Brick/Stone,Vinyl Siding
New Construction false
Schools
School District Osseo
Others
HOA Fee Include Maintenance Structure,Hazard Insurance,Maintenance Grounds,Professional Mgmt,Trash,Lawn Care
Restrictions Mandatory Owners Assoc,Pets - Breed Restriction,Pets - Cats Allowed,Pets - Dogs Allowed,Pets - Number Limit
Read Less



