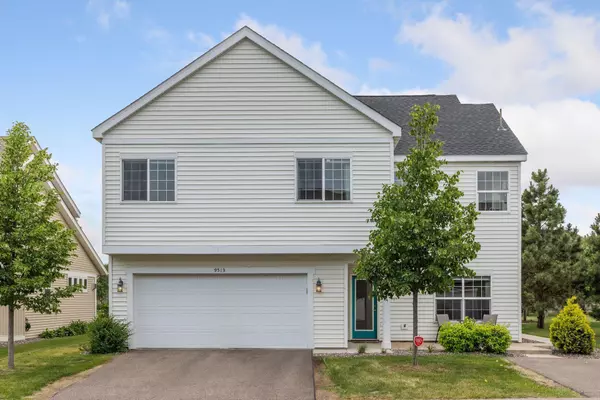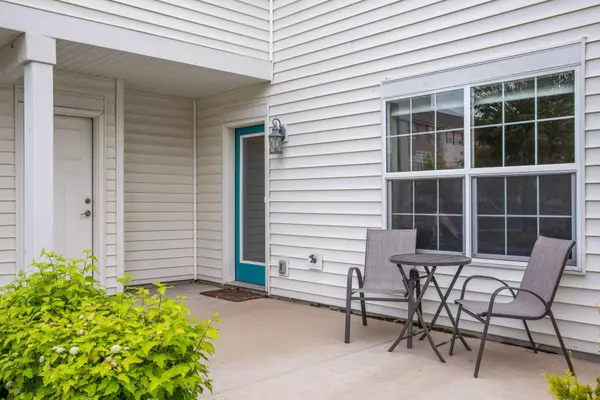For more information regarding the value of a property, please contact us for a free consultation.
9513 Scott LN N Brooklyn Park, MN 55443
Want to know what your home might be worth? Contact us for a FREE valuation!

Our team is ready to help you sell your home for the highest possible price ASAP
Key Details
Sold Price $440,000
Property Type Single Family Home
Sub Type Single Family Residence
Listing Status Sold
Purchase Type For Sale
Square Footage 2,276 sqft
Price per Sqft $193
Subdivision Wickford Village 4Th Add
MLS Listing ID 6221093
Sold Date 07/29/22
Bedrooms 4
Full Baths 1
Three Quarter Bath 2
HOA Fees $159/mo
Year Built 2016
Annual Tax Amount $4,735
Tax Year 2021
Contingent None
Lot Size 4,791 Sqft
Acres 0.11
Lot Dimensions 63x79
Property Description
Welcome to this exceptional 4 bedroom, 3 bathroom, 3 car garage home in Wickford Village! This home features an open & spacious floor plan with luxurious vinyl flooring, a beautiful kitchen with stainless steel appliances, & large windows that bring in tons of natural light! On the upper level there are 3 bedrooms, 2 bathrooms, & laundry! The primary bedroom suite is very spacious with a large walk-in closet & bathroom!The main level of this home features a private Mother-in-Law suite/rental unit, or it could be used as a private in home office. It is true one level living & has its own ground Level front entrance, large patio, kitchen, living room, bedroom, a bathroom, & laundry! This would be an ideal living situation for anyone looking to buy, including multi generation family's or investment opportunities for renting the suite. Potential to rent out this unit for $1500+ a month. This home is in a great location & also backs up to a park and gazebo which is perfect for entertaining!
Location
State MN
County Hennepin
Zoning Residential-Single Family
Rooms
Basement Finished, Slab, Walkout
Dining Room Breakfast Bar, Breakfast Area, Eat In Kitchen, Informal Dining Room, Kitchen/Dining Room, Living/Dining Room
Interior
Heating Forced Air
Cooling Central Air
Fireplace No
Appliance Dishwasher, Dryer, Microwave, Range, Refrigerator, Washer
Exterior
Parking Features Attached Garage, Insulated Garage, Tandem
Garage Spaces 3.0
Pool None
Roof Type Age 8 Years or Less,Asphalt
Building
Lot Description Public Transit (w/in 6 blks), Tree Coverage - Light
Story Two
Foundation 1494
Sewer City Sewer/Connected
Water City Water/Connected
Level or Stories Two
Structure Type Vinyl Siding
New Construction false
Schools
School District Osseo
Others
HOA Fee Include Lawn Care,Professional Mgmt,Snow Removal
Read Less



