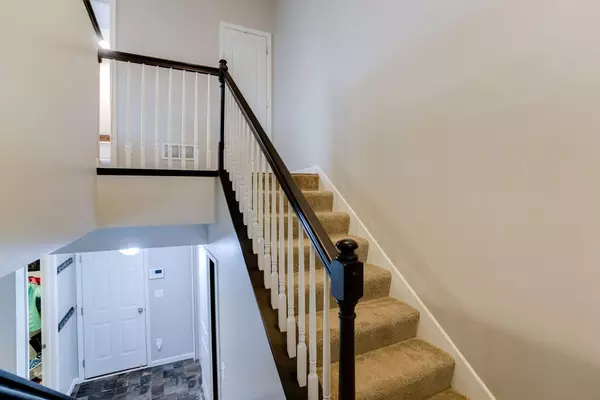For more information regarding the value of a property, please contact us for a free consultation.
5144 95th WAY N Brooklyn Park, MN 55443
Want to know what your home might be worth? Contact us for a FREE valuation!

Our team is ready to help you sell your home for the highest possible price ASAP
Key Details
Sold Price $389,000
Property Type Townhouse
Sub Type Townhouse Side x Side
Listing Status Sold
Purchase Type For Sale
Square Footage 2,272 sqft
Price per Sqft $171
Subdivision Wickford Village 7Th Add
MLS Listing ID 6146270
Sold Date 03/31/22
Bedrooms 4
Full Baths 2
Half Baths 1
Three Quarter Bath 1
HOA Fees $221/mo
Year Built 2016
Annual Tax Amount $4,313
Tax Year 2021
Contingent None
Lot Size 2,178 Sqft
Acres 0.05
Lot Dimensions Common
Property Description
Explore this gorgeous, end-unit townhouse! The main level boasts a wonderful open concept that keeps the rooms feeling spacious & bright thanks to abundant natural light. Cozy up in the living room in front of the gas fireplace to host family for large celebrations & intimate gatherings in the adjoining dining room. The kitchen includes granite counters, dark cabinetry, & SS appliances. The upper level includes 3 of the home's BR's and 2 full baths (one of which is an ensuite to the primary bedroom). Upper laundry adds a level of convenience. The lower level features a mudroom area & newly finished 4th bedroom and an adjoining 3/4 bath. Just behind the home is a dog park great for any four-legged family members. With shopping, parks, & restaurants nearby this is a fantastic location with great amenities.
Location
State MN
County Hennepin
Zoning Residential-Single Family
Rooms
Basement Daylight/Lookout Windows, Finished, Concrete, Storage Space
Dining Room Breakfast Bar, Eat In Kitchen, Informal Dining Room, Kitchen/Dining Room
Interior
Heating Forced Air, Fireplace(s), Hot Water
Cooling Central Air
Fireplaces Number 1
Fireplaces Type Gas, Living Room, Stone
Fireplace Yes
Appliance Air-To-Air Exchanger, Dishwasher, Disposal, Dryer, Exhaust Fan, Humidifier, Gas Water Heater, Microwave, Range, Refrigerator, Washer, Water Softener Owned
Exterior
Parking Features Attached Garage, Asphalt, Garage Door Opener, Insulated Garage, Tuckunder Garage
Garage Spaces 2.0
Fence None
Pool None
Roof Type Age 8 Years or Less,Asphalt,Pitched
Building
Lot Description Tree Coverage - Light
Story Three Level Split
Foundation 926
Sewer City Sewer/Connected
Water City Water/Connected
Level or Stories Three Level Split
Structure Type Vinyl Siding
New Construction false
Schools
School District Osseo
Others
HOA Fee Include Hazard Insurance,Lawn Care,Maintenance Grounds,Professional Mgmt,Lawn Care,Snow Removal
Restrictions Mandatory Owners Assoc
Read Less



