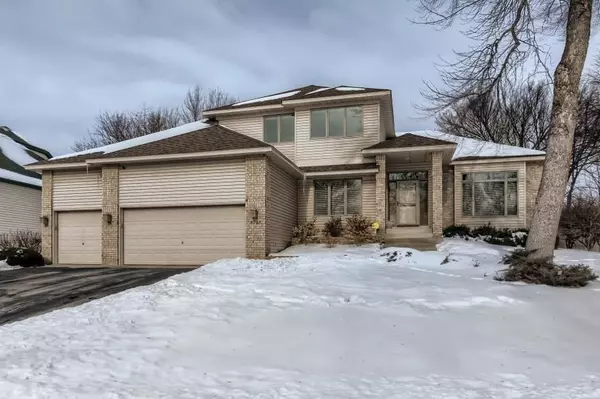For more information regarding the value of a property, please contact us for a free consultation.
8743 Stratford XING Brooklyn Park, MN 55443
Want to know what your home might be worth? Contact us for a FREE valuation!

Our team is ready to help you sell your home for the highest possible price ASAP
Key Details
Sold Price $625,000
Property Type Single Family Home
Sub Type Single Family Residence
Listing Status Sold
Purchase Type For Sale
Square Footage 3,287 sqft
Price per Sqft $190
Subdivision Stratford Crossing 4Th
MLS Listing ID 6147921
Sold Date 03/25/22
Bedrooms 4
Full Baths 2
Three Quarter Bath 2
HOA Fees $13/ann
Year Built 1997
Annual Tax Amount $5,996
Tax Year 2021
Contingent None
Lot Size 0.310 Acres
Acres 0.31
Lot Dimensions 101x127x115x126
Property Description
Beautiful modified 2 story on hole 16 of the fabulous Edinburg golf course, 4 car tandem garage ( 903 sq ft. ) with a single garage door to back yard, Beautifully landscaped in front and back, Walk in to a open floor plan with 10 foot ceilings, Huge formal dining room with a built in hutch, Race track ceiling and beautiful window, Large main floor office with French doors, Huge kitchen and dinette, Large center island with seating and granite countertop, Corner sink overlooking the golf course, Large pantry, Double oven, Granite counter tops with beautiful backsplash, Large dinette area with doors to a huge 4 season porch with a vaulted ceiling, Newer maintenance free deck overlooking the 16th green, Large first floor family room with a built in bar, Updated gas fireplace with surrounding book cases and a huge window overlooking the 16th green, Large master bedroom with a tray vault, Huge private master bath with a large walk in closet, Finished Lower level with storage area.
Location
State MN
County Hennepin
Zoning Residential-Single Family
Rooms
Basement Block, Daylight/Lookout Windows, Drain Tiled, Finished, Full
Dining Room Breakfast Bar, Breakfast Area, Separate/Formal Dining Room
Interior
Heating Forced Air
Cooling Central Air
Fireplaces Number 1
Fireplaces Type Living Room
Fireplace Yes
Appliance Air-To-Air Exchanger, Dishwasher, Disposal, Dryer, Exhaust Fan, Gas Water Heater, Range, Refrigerator, Washer, Water Softener Owned
Exterior
Parking Features Attached Garage, Asphalt, Floor Drain, Garage Door Opener, Insulated Garage, Tandem
Garage Spaces 4.0
Fence None
Pool None
Roof Type Asphalt
Building
Lot Description Public Transit (w/in 6 blks), Irregular Lot, On Golf Course, Tree Coverage - Medium
Story Modified Two Story
Foundation 1559
Sewer City Sewer/Connected
Water City Water/Connected
Level or Stories Modified Two Story
Structure Type Brick/Stone,Vinyl Siding
New Construction false
Schools
School District Anoka-Hennepin
Others
HOA Fee Include Professional Mgmt
Read Less



