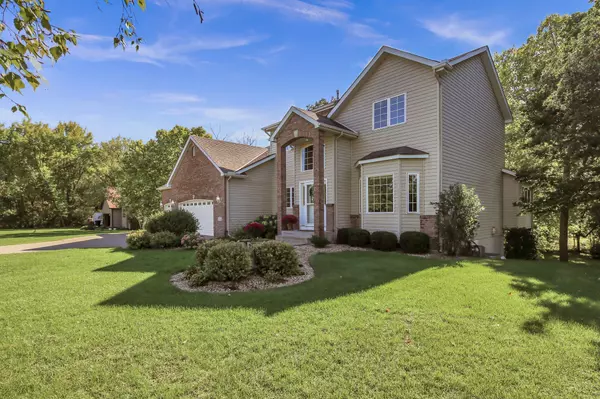For more information regarding the value of a property, please contact us for a free consultation.
19045 181st AVE NW Big Lake, MN 55309
Want to know what your home might be worth? Contact us for a FREE valuation!

Our team is ready to help you sell your home for the highest possible price ASAP
Key Details
Sold Price $525,000
Property Type Single Family Home
Sub Type Single Family Residence
Listing Status Sold
Purchase Type For Sale
Square Footage 3,661 sqft
Price per Sqft $143
Subdivision Sleepy Hollow South
MLS Listing ID 6104231
Sold Date 12/15/21
Bedrooms 5
Full Baths 3
Half Baths 1
Year Built 1999
Annual Tax Amount $3,868
Tax Year 2020
Contingent None
Lot Size 1.370 Acres
Acres 1.37
Lot Dimensions 135x384x180x373
Property Description
Gorgeous, meticulously maintained 2-Story home located on 1.3 acres! This home has many great features and updates, kitchen has white cabinets, SS appliances, tons of cabinet space, wood floors, granite countertops, Dining Room and Sunroom both have patio doors out to the 12x21 deck looking out to private backyard, Sunk in living room with fireplace, Formal Dining and Living room off the main level, Laundry and 1/2 BA on main as well. Four BR on one level w/full BA, huge Master with vaulted ceilings, his and hers closets, private master BA w/tiled jacuzzi tub and separate tiled shower, basement is finished with great entertaining space, 2nd fireplace, 5th bedroom, 4th BA, wet bar with custom cabinets, W/O basement w/ 12x21 screened in porch to enjoy the Minnesota Summers without the bugs! Home also has large, over-sized garage & shed in back, garage is finished, heated, epoxy floor and plenty of storage in garage & shed. There is a security system at the home & new septic 2021.
Location
State MN
County Sherburne
Zoning Residential-Single Family
Rooms
Basement Finished, Walkout
Dining Room Separate/Formal Dining Room
Interior
Heating Forced Air
Cooling Central Air
Fireplaces Number 2
Fireplaces Type Family Room, Living Room
Fireplace Yes
Appliance Dishwasher, Dryer, Microwave, Range, Refrigerator, Washer
Exterior
Garage Attached Garage
Garage Spaces 3.0
Roof Type Asphalt
Building
Story Two
Foundation 1180
Sewer Private Sewer
Water Well
Level or Stories Two
Structure Type Brick/Stone,Vinyl Siding
New Construction false
Schools
School District Monticello
Read Less
GET MORE INFORMATION




