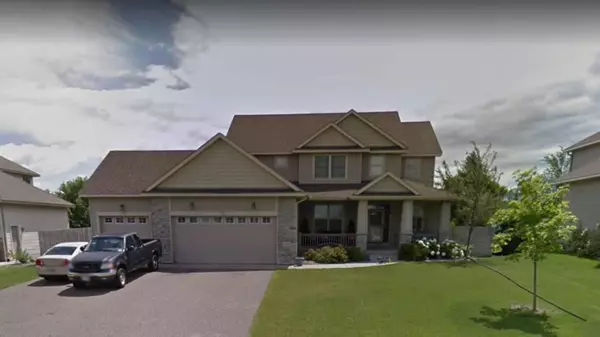For more information regarding the value of a property, please contact us for a free consultation.
4825 103rd AVE N Brooklyn Park, MN 55443
Want to know what your home might be worth? Contact us for a FREE valuation!

Our team is ready to help you sell your home for the highest possible price ASAP
Key Details
Sold Price $510,000
Property Type Single Family Home
Sub Type Single Family Residence
Listing Status Sold
Purchase Type For Sale
Square Footage 3,130 sqft
Price per Sqft $162
Subdivision Hawthorne Bend
MLS Listing ID 5723816
Sold Date 05/14/21
Bedrooms 5
Full Baths 3
Half Baths 1
Year Built 2005
Annual Tax Amount $6,344
Tax Year 2021
Contingent None
Lot Size 0.270 Acres
Acres 0.27
Lot Dimensions 85 x 139
Property Description
Custom built two story home with many upgrades over the years - Open concept, great for entertaining inside & out - Custom maple cabinets - Huge granite island & walk in pantry - Upgraded 3 panel doors throughout and hardwood floors - Big master bedroom with en-suite which includes whirlpool & walk-in closet - Nice office area off the front entry foyer - 2 season enclosed porch off the sunroom and a 4 season porch on the other side - Massive decks and outdoor spaces - Big screened in gazebo - Full 6' privacy fenced in backyard with custom grilling station & paved fire pit area - Raised platform for dog kennel or outdoor hot tub - 3 Large tuck under storage units - Insulated 3 car heated garage - Roof 2017 - Backs up to over 100 acres of green space and bike trails as part of the Rush Creek Regional Trail system that is connected to over 27,000 acres of Three Rivers Parks - Easy access to 610 / West River Rd / 169 and 252 - Don't miss your opportunity to own this big beautiful home
Location
State MN
County Hennepin
Zoning Residential-Single Family
Rooms
Basement Drain Tiled, Egress Window(s), Finished, Full, Concrete, Partially Finished, Sump Pump
Dining Room Eat In Kitchen, Informal Dining Room, Kitchen/Dining Room
Interior
Heating Forced Air
Cooling Central Air
Fireplaces Number 1
Fireplaces Type Electric, Gas, Living Room
Fireplace Yes
Appliance Air-To-Air Exchanger, Cooktop, Dishwasher, Disposal, Dryer, Electronic Air Filter, Exhaust Fan, Humidifier, Gas Water Heater, Microwave, Other, Refrigerator, Wall Oven, Washer, Water Softener Owned
Exterior
Parking Features Attached Garage, Asphalt, Garage Door Opener, Heated Garage, Insulated Garage
Garage Spaces 3.0
Fence Full, Privacy, Wood
Roof Type Age 8 Years or Less, Asphalt, Pitched
Building
Lot Description Tree Coverage - Light
Story Two
Foundation 1415
Sewer City Sewer/Connected
Water City Water/Connected
Level or Stories Two
Structure Type Brick/Stone, Metal Siding, Other, Vinyl Siding
New Construction false
Schools
School District Osseo
Read Less



