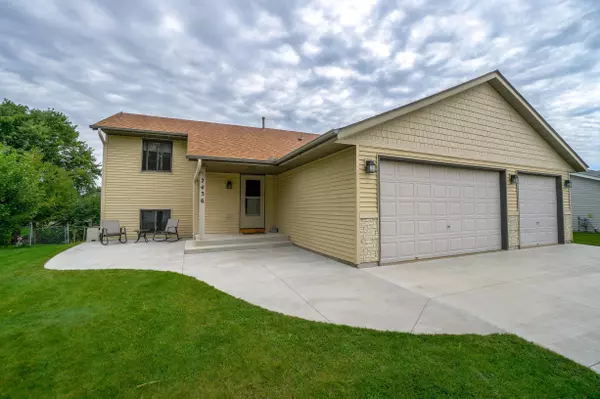For more information regarding the value of a property, please contact us for a free consultation.
7436 44th ST N Oakdale, MN 55128
Want to know what your home might be worth? Contact us for a FREE valuation!

Our team is ready to help you sell your home for the highest possible price ASAP
Key Details
Sold Price $335,000
Property Type Single Family Home
Sub Type Single Family Residence
Listing Status Sold
Purchase Type For Sale
Square Footage 2,268 sqft
Price per Sqft $147
Subdivision Heather Ridge 4Th Add
MLS Listing ID 5647342
Sold Date 10/15/20
Bedrooms 4
Full Baths 2
Year Built 1994
Annual Tax Amount $3,444
Tax Year 2020
Contingent None
Lot Size 8,276 Sqft
Acres 0.19
Lot Dimensions 67x120
Property Description
Multiple Offers Received - Highest and Best Offers are due Monday, Sept 14, 10 AM. Introducing a spacious and bright home with freshly painted walls and in move in condition. New windows were just installed! New counter tops in the kitchen. Recently the bathrooms were updated bathrooms with new tile floors. A great sunroom off the dining area is perfect as a home office too. Beneath the sunroom is a 4th bedroom. The new concrete driveway and front patio leads to a 3 car garage. The deck is also brand new, ready for grilling!
Location
State MN
County Washington
Zoning Residential-Single Family
Rooms
Basement Finished, Full, Walkout
Dining Room Separate/Formal Dining Room
Interior
Heating Forced Air
Cooling Central Air
Fireplace No
Appliance Dishwasher, Dryer, Microwave, Range, Refrigerator, Washer
Exterior
Garage Attached Garage
Garage Spaces 3.0
Fence Chain Link, Partial
Roof Type Asphalt
Building
Lot Description Tree Coverage - Light
Story Split Entry (Bi-Level)
Foundation 1212
Sewer City Sewer/Connected
Water City Water/Connected
Level or Stories Split Entry (Bi-Level)
Structure Type Brick/Stone,Vinyl Siding
New Construction false
Schools
School District North St Paul-Maplewood
Read Less
GET MORE INFORMATION




