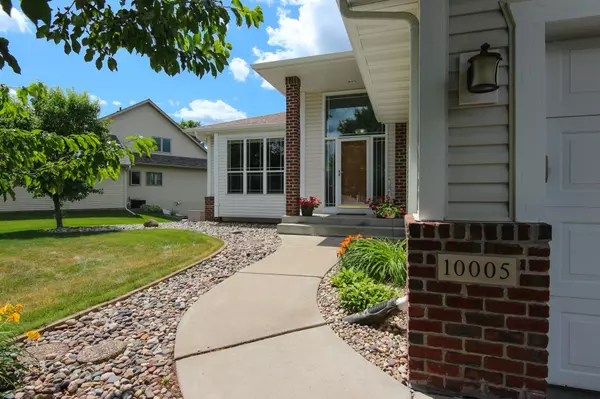For more information regarding the value of a property, please contact us for a free consultation.
10005 Fallgold Pkwy N Brooklyn Park, MN 55443
Want to know what your home might be worth? Contact us for a FREE valuation!

Our team is ready to help you sell your home for the highest possible price ASAP
Key Details
Sold Price $390,000
Property Type Single Family Home
Sub Type Single Family Residence
Listing Status Sold
Purchase Type For Sale
Square Footage 3,023 sqft
Price per Sqft $129
Subdivision Willows Of Aspen 4Th Add
MLS Listing ID 5613571
Sold Date 08/03/20
Bedrooms 5
Full Baths 3
Three Quarter Bath 1
HOA Fees $6/ann
Year Built 2001
Annual Tax Amount $4,822
Tax Year 2020
Contingent None
Lot Size 0.300 Acres
Acres 0.3
Lot Dimensions 53x52x199x25x201
Property Description
Must see this impeccable home "On FallGold-en Pond" - gorgeous setting with spacious backyard to enjoy privacy and sunset views in the evening, tidy landscapes, In a beautiful neighborhood! Open and Spacious modern living spaces, Loads of updates...see supplement -such perfection and care has been put into this home, with fully updated kitchen & baths with heated floors, white trim & doors, newer appliances, hardwood, bamboo & quality engineered hardwood floors, new carpet, fresh paint. Walk-out to your patio with view of the Pond and enjoy your summer evenings, or quiet morning with coffee. So many options to consider in this home, with the 4th bedroom option for an office, and the basement room a 5th bedroom or a game/recreational room, Walk-out on 2 levels of Lower level. Wet bar in Family room invites you out to the Patio, and so easy for Entertaining.
Location
State MN
County Hennepin
Zoning Residential-Single Family
Rooms
Basement Daylight/Lookout Windows, Drain Tiled, Egress Window(s), Finished, Full, Walkout
Interior
Heating Forced Air, Radiant Floor
Cooling Central Air
Fireplaces Number 2
Fireplaces Type Family Room, Gas, Living Room
Fireplace Yes
Appliance Air-To-Air Exchanger, Dishwasher, Disposal, Dryer, Freezer, Humidifier, Gas Water Heater, Microwave, Range, Refrigerator, Washer
Exterior
Parking Features Attached Garage, Garage Door Opener, Insulated Garage
Garage Spaces 3.0
Roof Type Asphalt
Building
Lot Description Irregular Lot, Tree Coverage - Medium
Story Four or More Level Split
Foundation 1458
Sewer City Sewer/Connected
Water City Water/Connected
Level or Stories Four or More Level Split
Structure Type Vinyl Siding, Wood Siding
New Construction false
Schools
School District Osseo
Others
HOA Fee Include N/A, Other
Read Less



