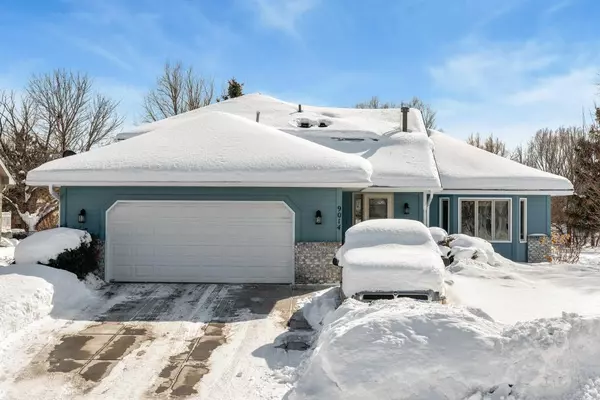For more information regarding the value of a property, please contact us for a free consultation.
9014 Woodhall CIR N Brooklyn Park, MN 55443
Want to know what your home might be worth? Contact us for a FREE valuation!

Our team is ready to help you sell your home for the highest possible price ASAP
Key Details
Sold Price $314,900
Property Type Single Family Home
Sub Type Single Family Residence
Listing Status Sold
Purchase Type For Sale
Square Footage 2,184 sqft
Price per Sqft $144
Subdivision Estates Of Edinburgh 2Nd Add
MLS Listing ID 5197115
Sold Date 04/30/19
Bedrooms 5
Full Baths 1
Three Quarter Bath 2
Year Built 1991
Annual Tax Amount $3,699
Tax Year 2019
Contingent None
Lot Size 0.280 Acres
Acres 0.28
Lot Dimensions 69X130X90X107X40
Property Description
Get an even better feel for the floor plan by exploring 3D Virtual Tour! Incredible opportunity to own this 5 bedroom home that offers 4 levels of living space. Located on corner lot, offers more privacy and fewer cars driving through the neighborhood! New roof, AC, concrete extended driveway & sidewalk in 2017 & brick patio in 2016. Beautiful hardwood floors on main level. Open kitchen has plenty of storage & counter top space. Upper level has 3 bedrooms which includes the master suite which features private 3/4 bath and walk-in closet. Full bathroom is also on upper level. Lower level has an additional 3/4 bathroom, oversized family room, 4th bedroom with a HUGE closet space and finished storage room (approx. 10.5x5 ft). The final level down features utility room with even more space to store items and the spacious 5th bedroom (approx 17.5x13.5!) This 5th bedroom has egress window & hardwood flooring.
Location
State MN
County Hennepin
Zoning Residential-Single Family
Rooms
Basement Block, Daylight/Lookout Windows, Egress Window(s), Finished
Dining Room Eat In Kitchen, Informal Dining Room, Kitchen/Dining Room
Interior
Heating Forced Air
Cooling Central Air
Fireplace No
Appliance Dishwasher, Disposal, Dryer, Exhaust Fan, Humidifier, Water Osmosis System, Range, Refrigerator, Washer, Water Softener Owned
Exterior
Parking Features Attached Garage, Concrete, Garage Door Opener
Garage Spaces 2.0
Fence Chain Link, Partial
Pool None
Roof Type Age 8 Years or Less, Asphalt
Building
Lot Description Corner Lot
Story Four or More Level Split
Foundation 1275
Sewer City Sewer/Connected
Water City Water/Connected
Level or Stories Four or More Level Split
Structure Type Fiber Cement
New Construction false
Schools
School District Osseo
Read Less



