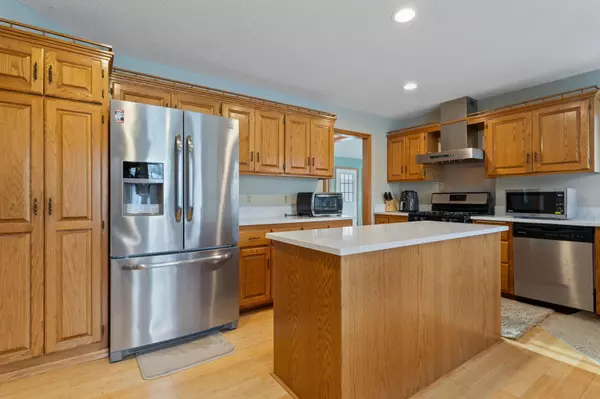3419 Highlands RD Brooklyn Park, MN 55443
UPDATED:
12/30/2024 06:37 PM
Key Details
Property Type Single Family Home
Sub Type Single Family Residence
Listing Status Active
Purchase Type For Sale
Square Footage 2,757 sqft
Price per Sqft $177
Subdivision The Highlands Of Edinburgh 6Th
MLS Listing ID 6638450
Bedrooms 4
Full Baths 3
HOA Fees $195/ann
Year Built 1989
Annual Tax Amount $6,279
Tax Year 2024
Contingent None
Lot Size 0.400 Acres
Acres 0.4
Lot Dimensions N96x175x131x107
Property Description
Enjoy pond views from your 4-season porch, composite deck, or even the lower patio—all ideal spaces for relaxation and entertaining.
The walk-out family room with fireplace provides additional living space and easy access to the beautifully landscaped yard. Located near walking paths, parks, and local shops - a must see!
Location
State MN
County Hennepin
Zoning Residential-Single Family
Rooms
Basement Finished, Full, Storage Space, Walkout
Dining Room Eat In Kitchen, Separate/Formal Dining Room
Interior
Heating Forced Air
Cooling Central Air
Fireplaces Number 2
Fireplaces Type Electric, Wood Burning
Fireplace Yes
Appliance Cooktop, Dishwasher, Disposal, Dryer, Exhaust Fan, Water Filtration System, Range, Refrigerator, Stainless Steel Appliances, Washer, Water Softener Owned
Exterior
Parking Features Attached Garage, Concrete
Garage Spaces 3.0
Pool None
Roof Type Asphalt,Pitched
Building
Lot Description Corner Lot
Story Four or More Level Split
Foundation 1597
Sewer City Sewer/Connected
Water City Water/Connected
Level or Stories Four or More Level Split
Structure Type Metal Siding
New Construction false
Schools
School District Osseo
Others
HOA Fee Include Other,Professional Mgmt



